These are the latest pictures from Robin’s Home and a way for us to take you on a virtual tour of our home.
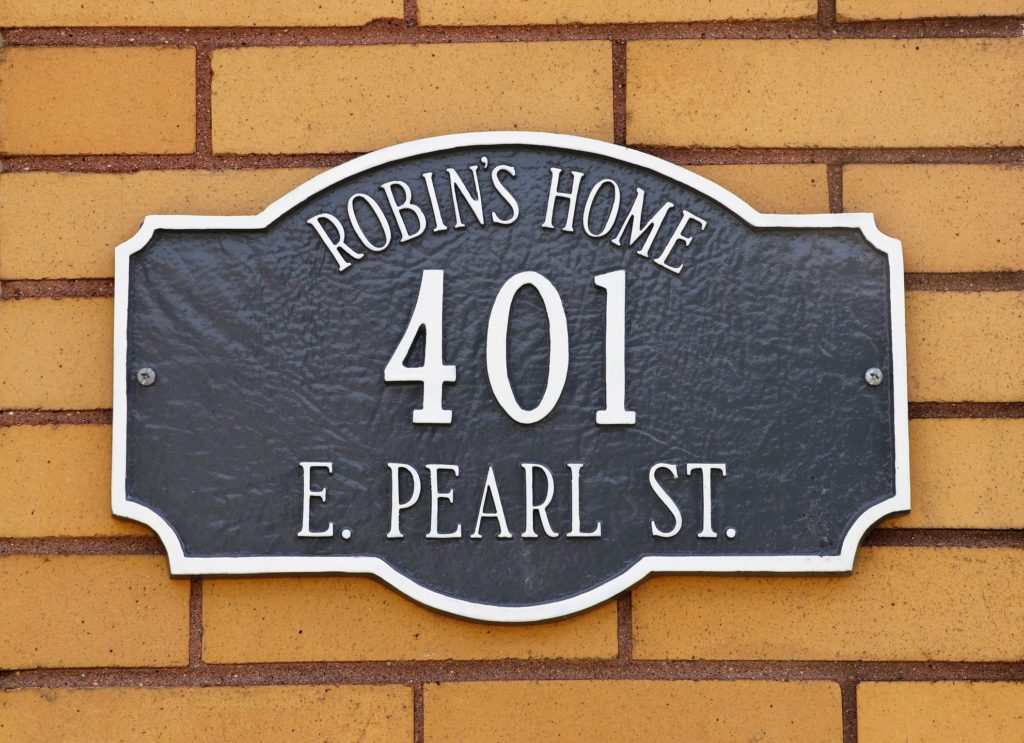
You have arrived! 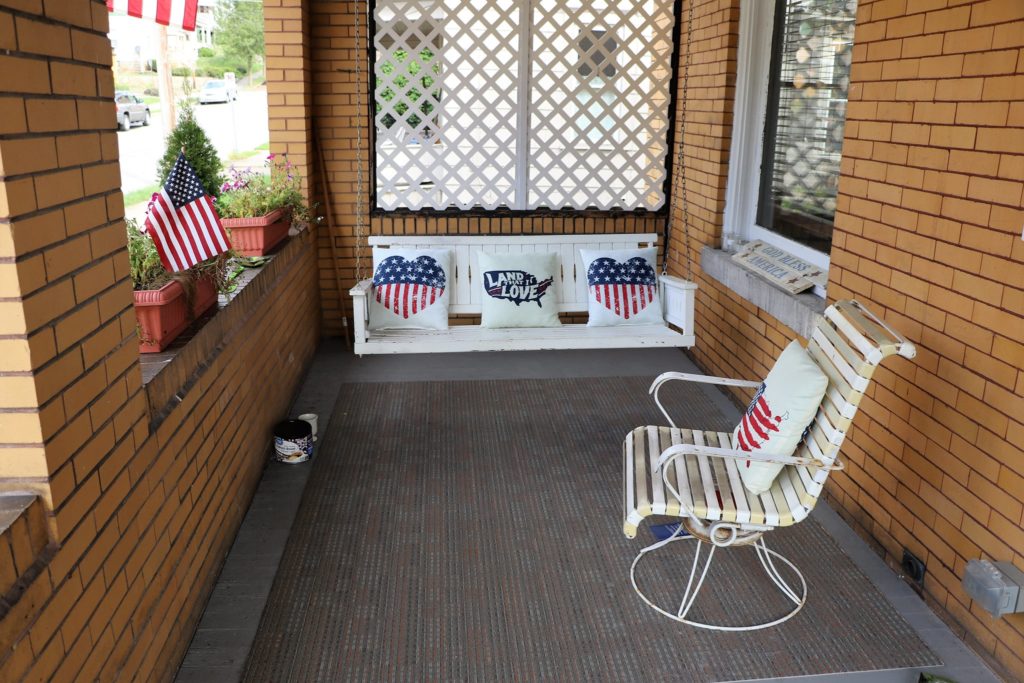
Our front porch is comfy. 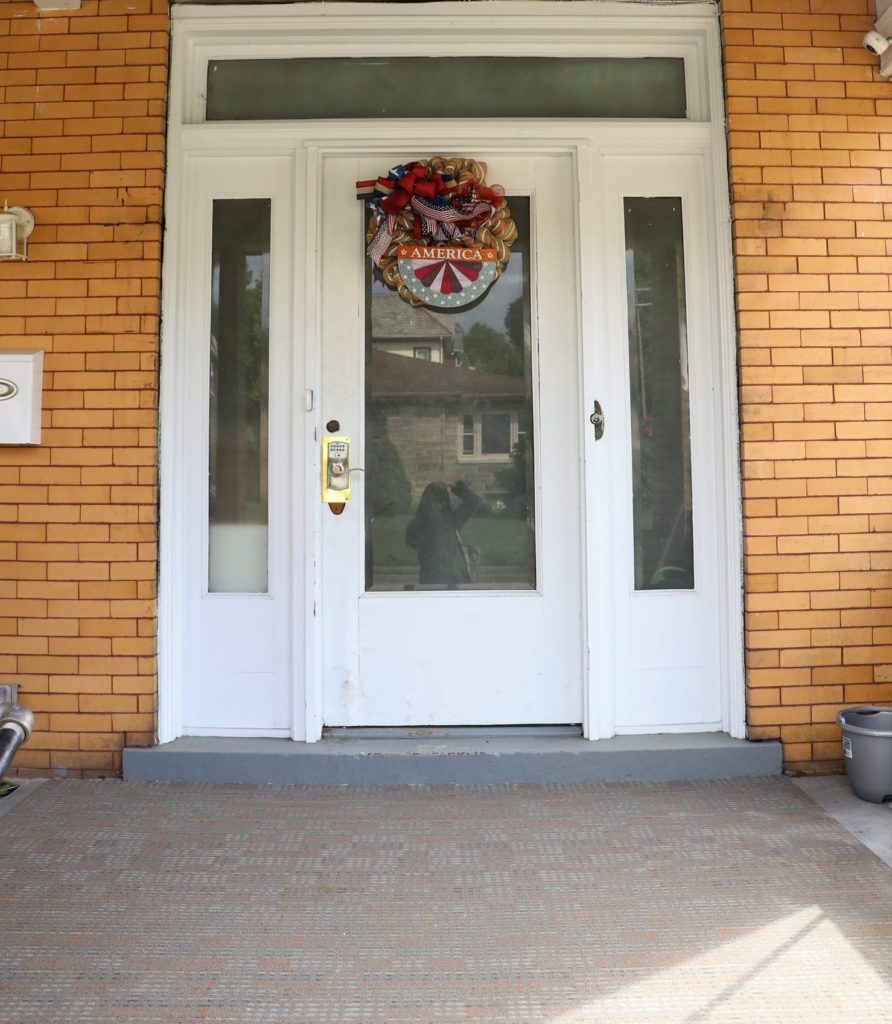
The front door has a keycode for safety. Each resident has her own keycode to enter. 
Sign in the entryway. It is good to be home! 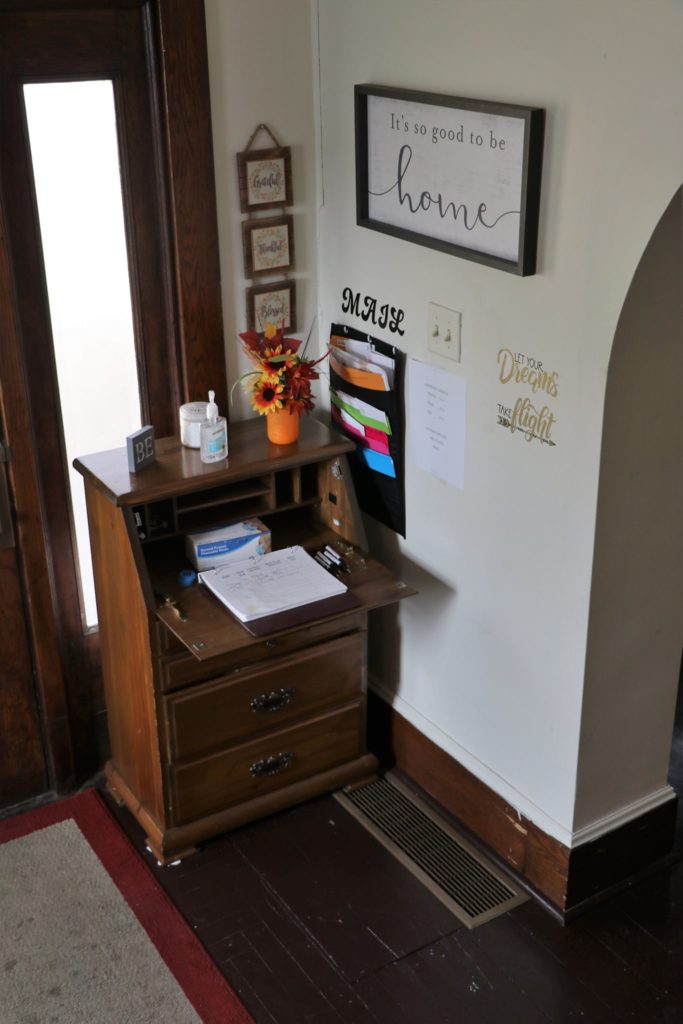
Entryway – sign in and out here 
In entryway. 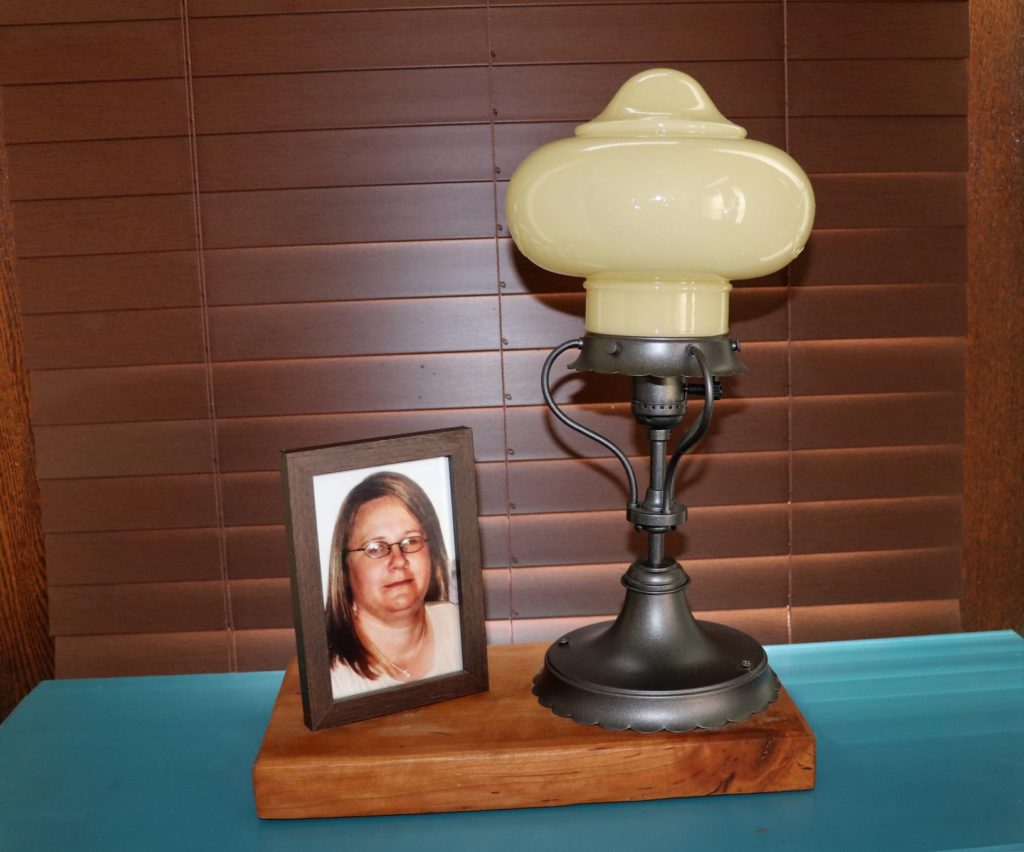
A picture of Robin. This lamp was made from the old entryway light. 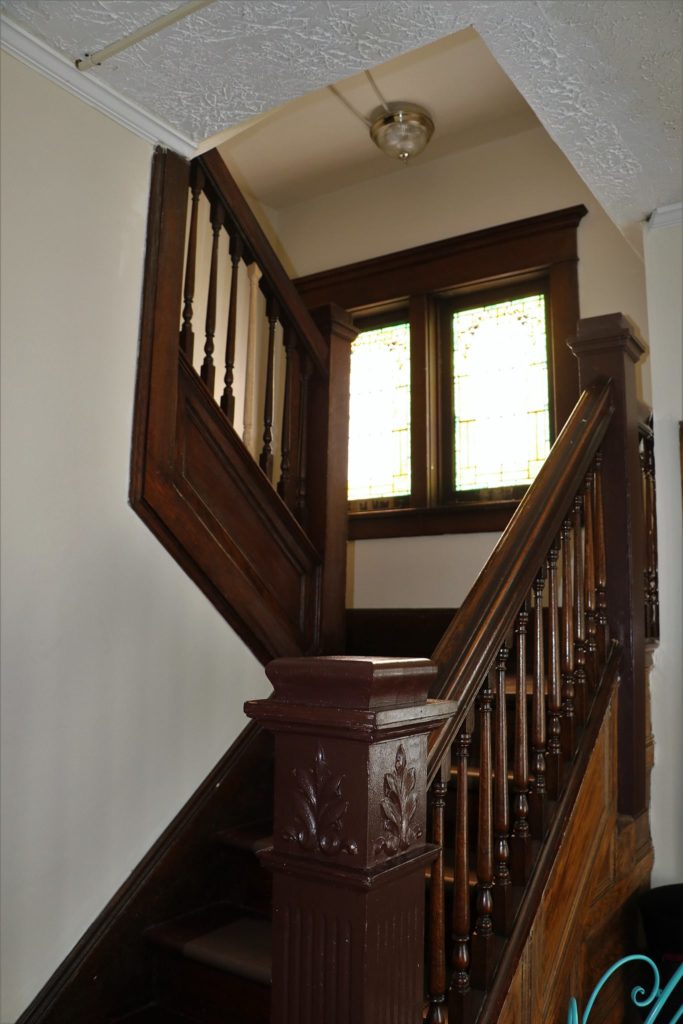
View from entryway going up to second floor 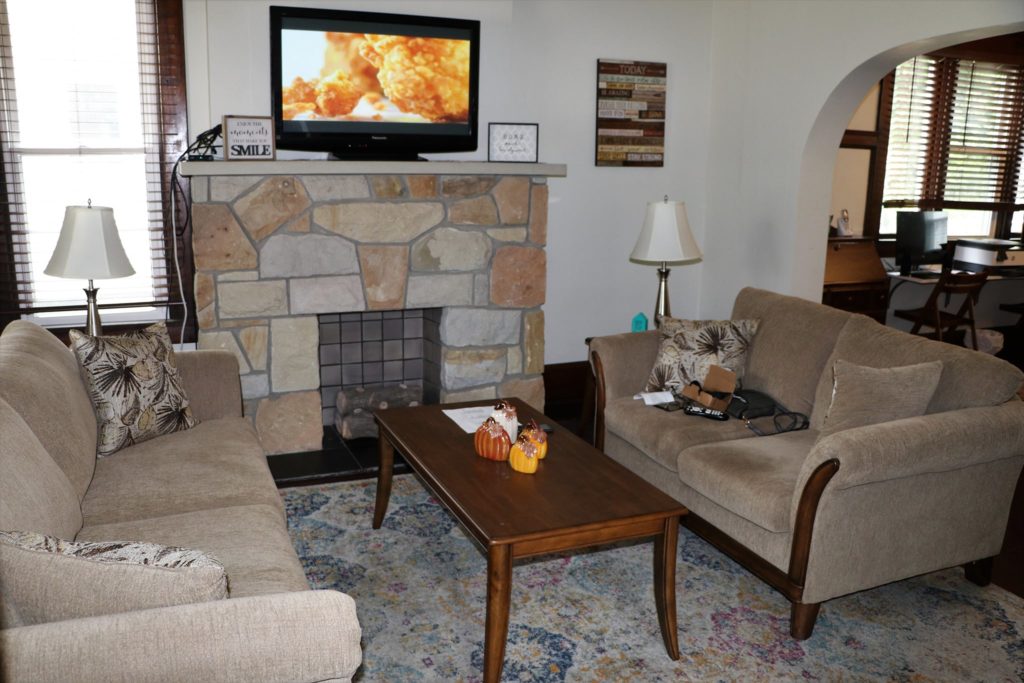
Living Room 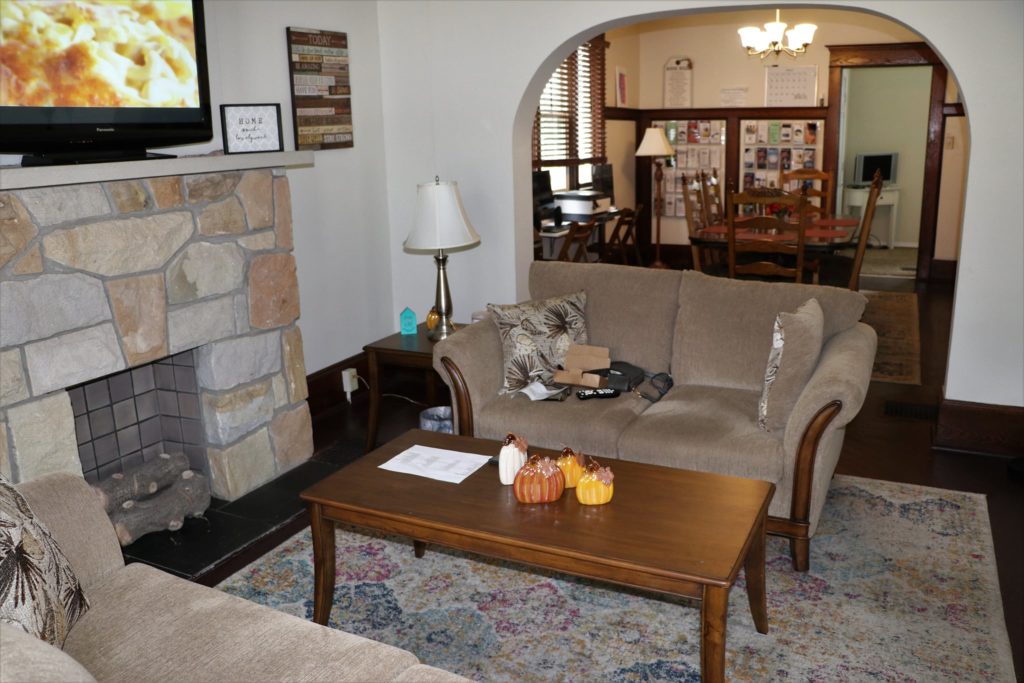
Living Room looking into dining room 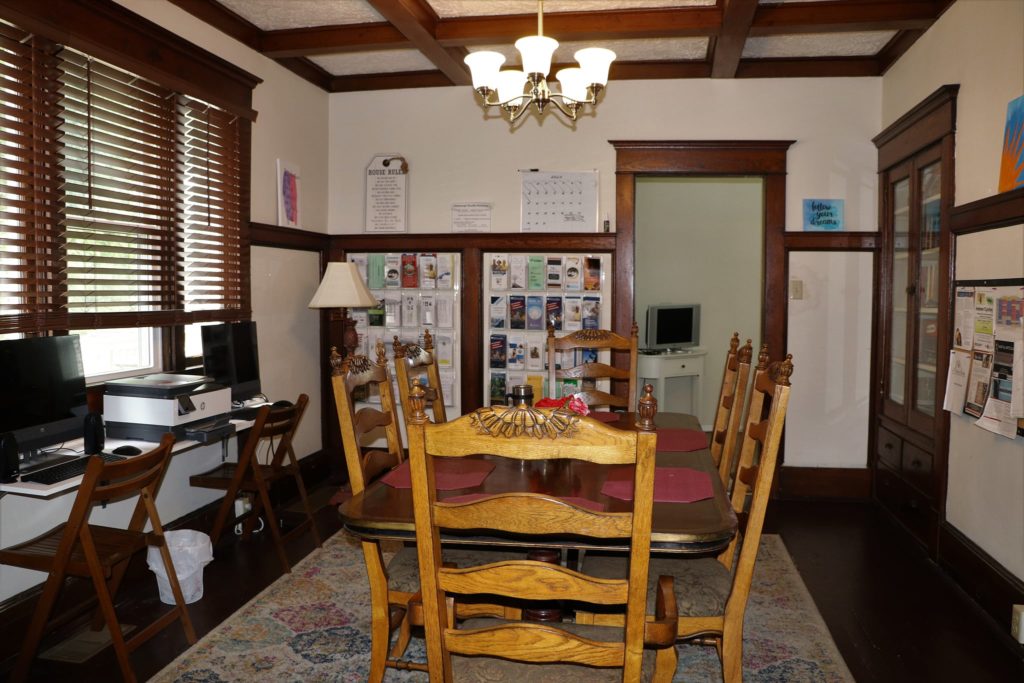
Dining room — also gathering room and resource area 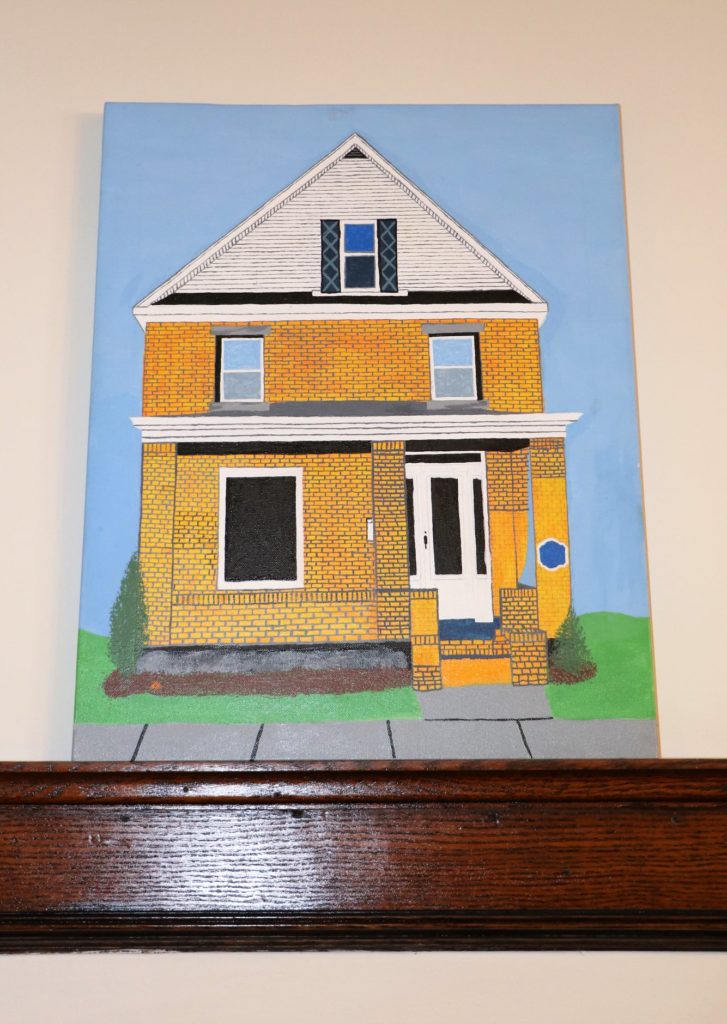
One of our residents painted this picture. It’s on the wall in the dining room. 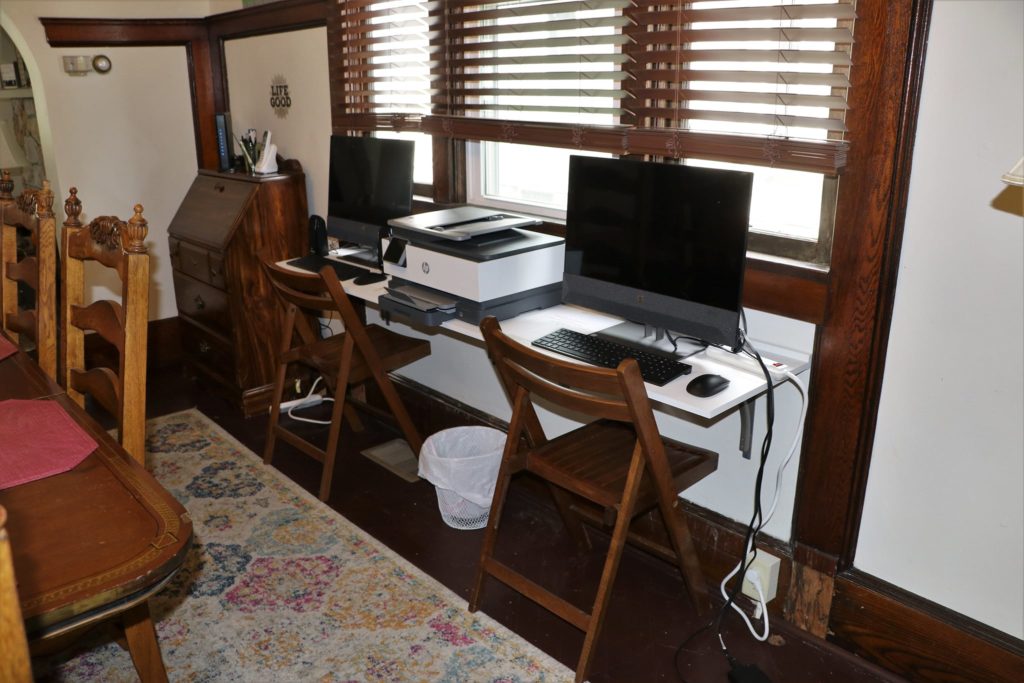
Dining and resource room – one of two computer areas in our home 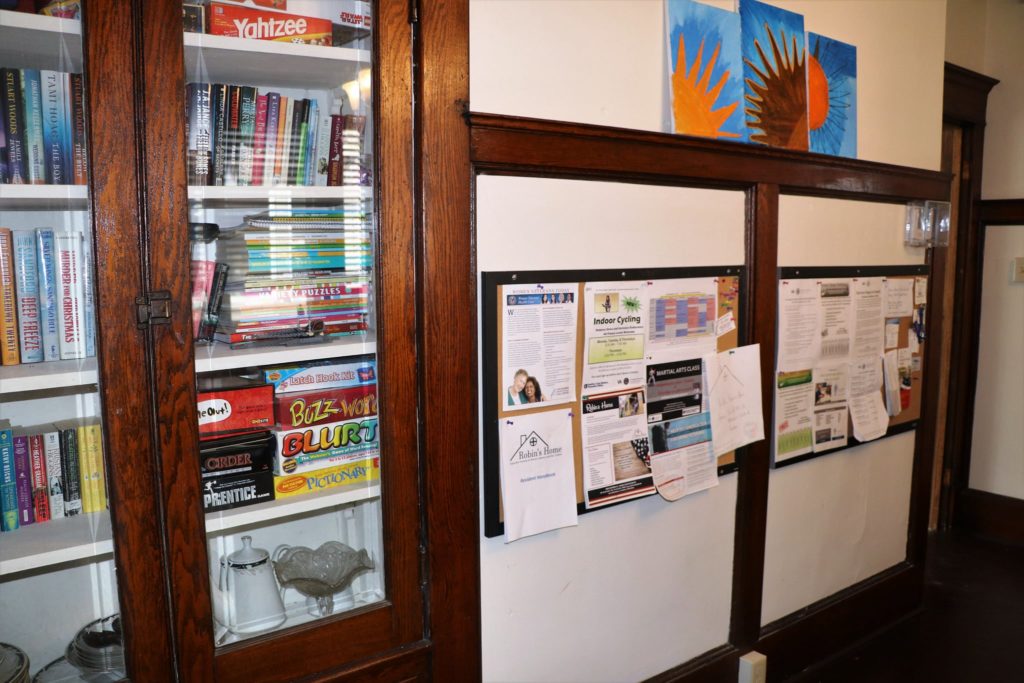
Bulletin board for upcoming events and announcements. The bookcase has books, puzzles, games, and all kinds of fun stuff. 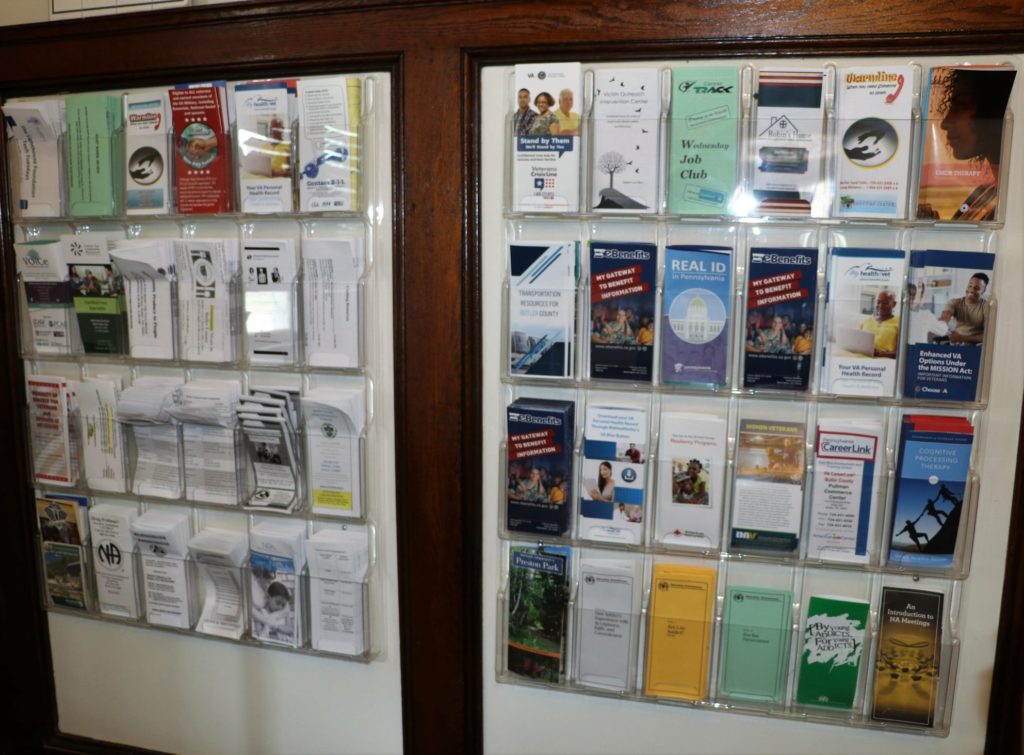
Resources available in the community. 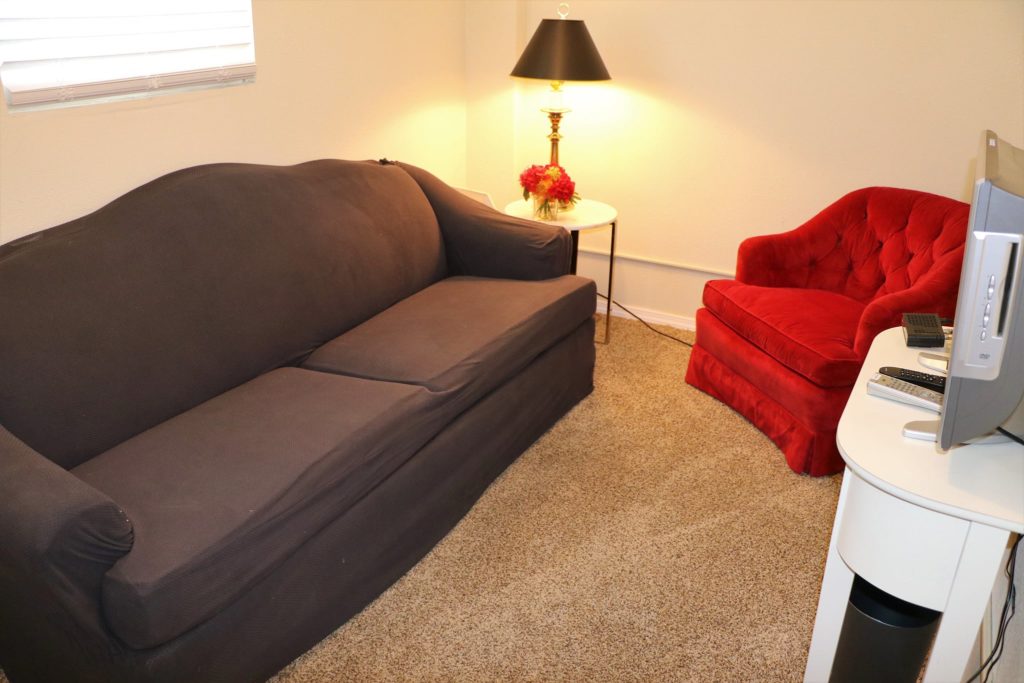
A seating/gathering room off the dining room. 
Our fully equipped kitchen with island and everything you would need. 
Our side by side refrigerator provides a lot of room. 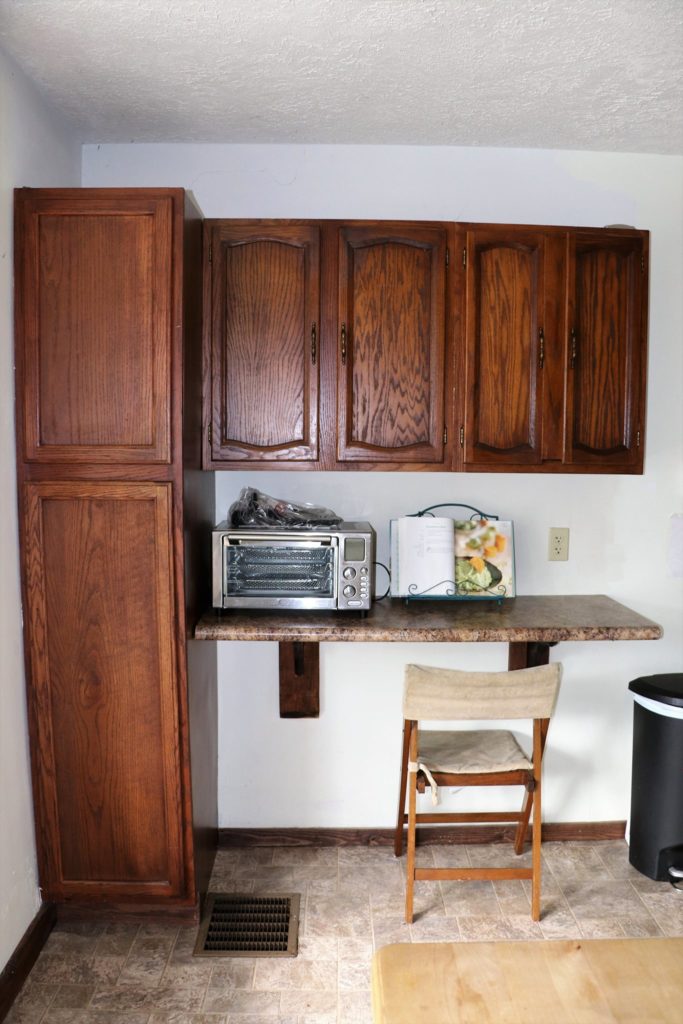
Another corner of the kitchen. We try to provide a number of prep areas to accommodate more than 1 cook at a time. 
The kitchen has this beautiful window with a nice place to sit and visit with the cooks. The window makes this a cheerful room. 
First floor bathroom. This has a shower as well. 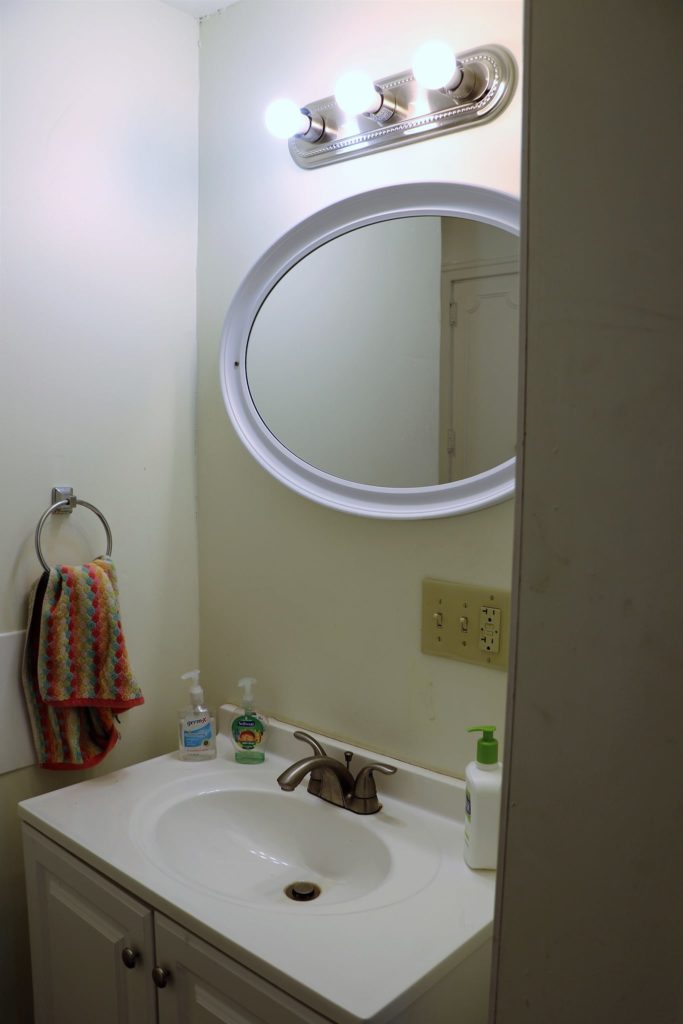
Vanity in the first floor bathroom. 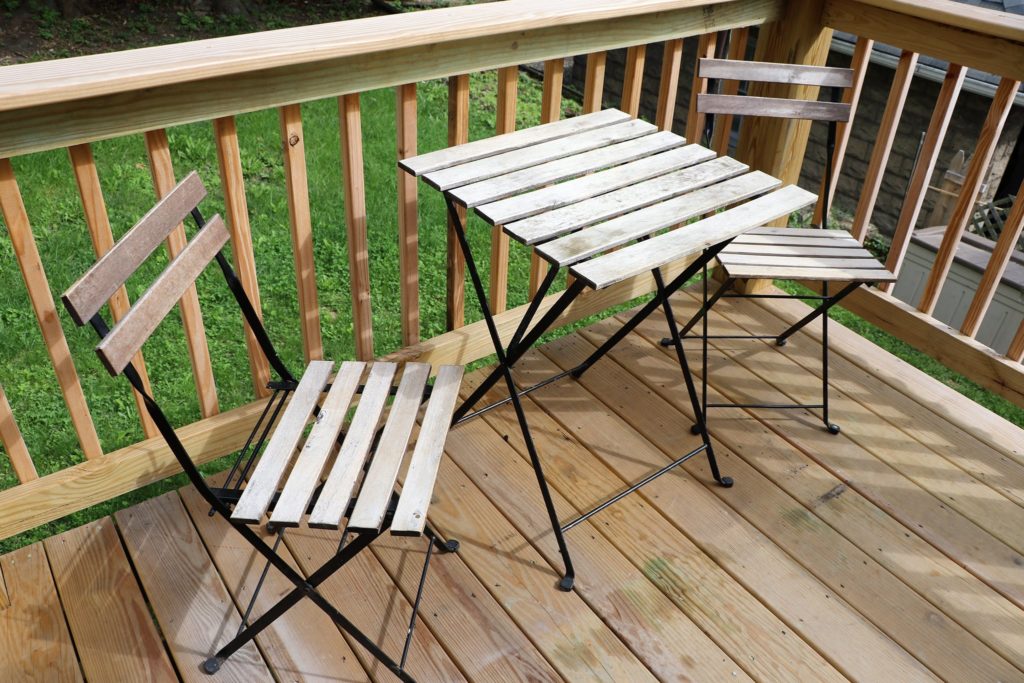
Deck area – view of back yard 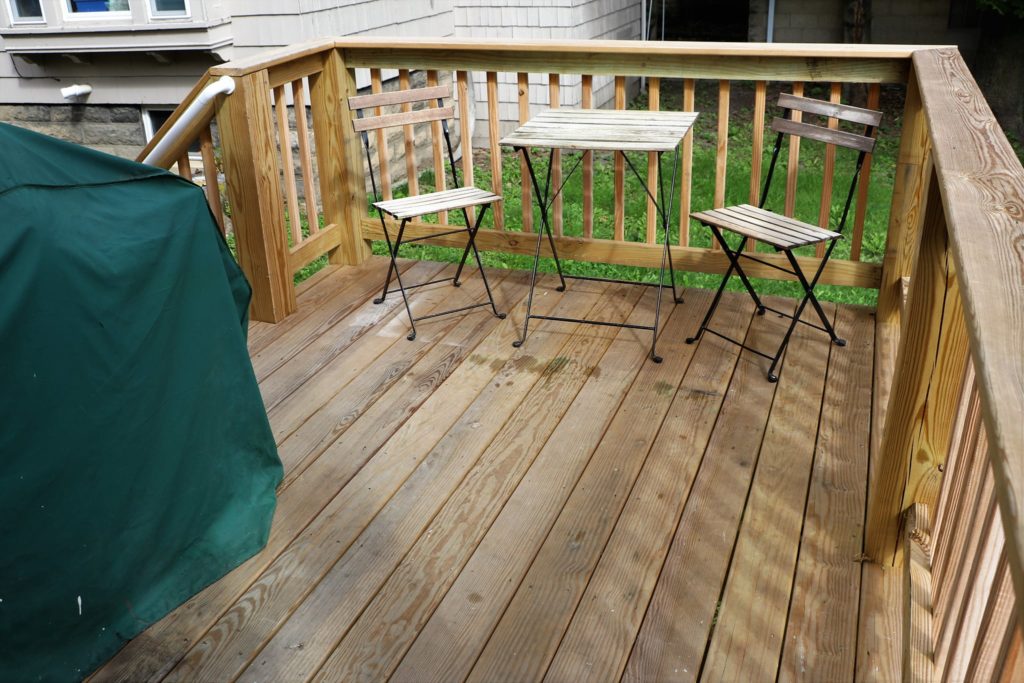
Grill available as well on the deck 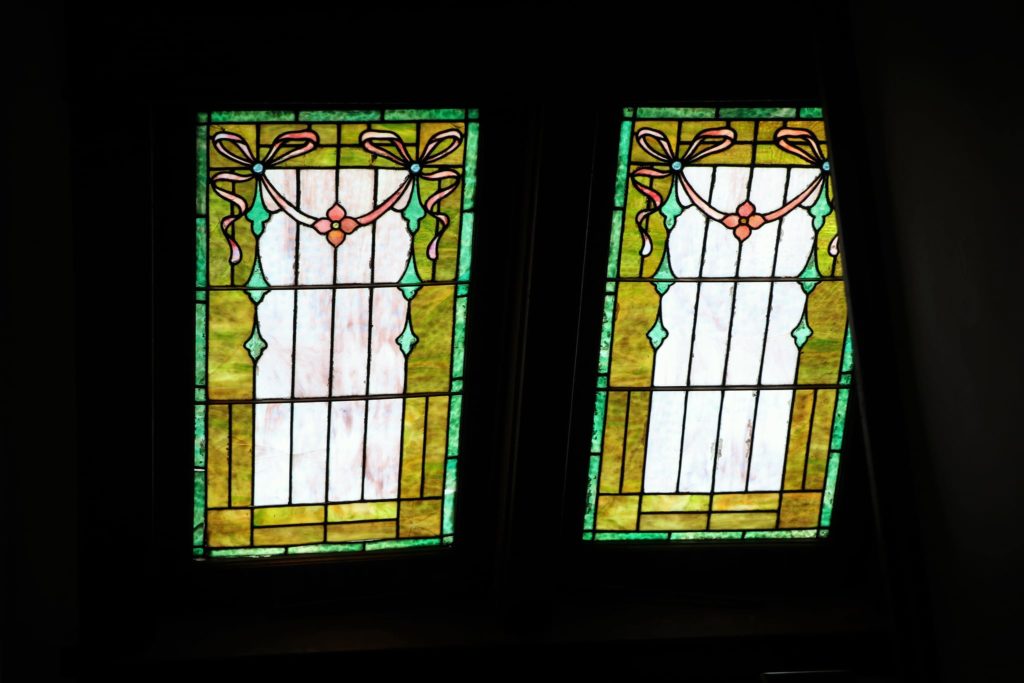
2nd floor landing has these beautiful stained glass windows. 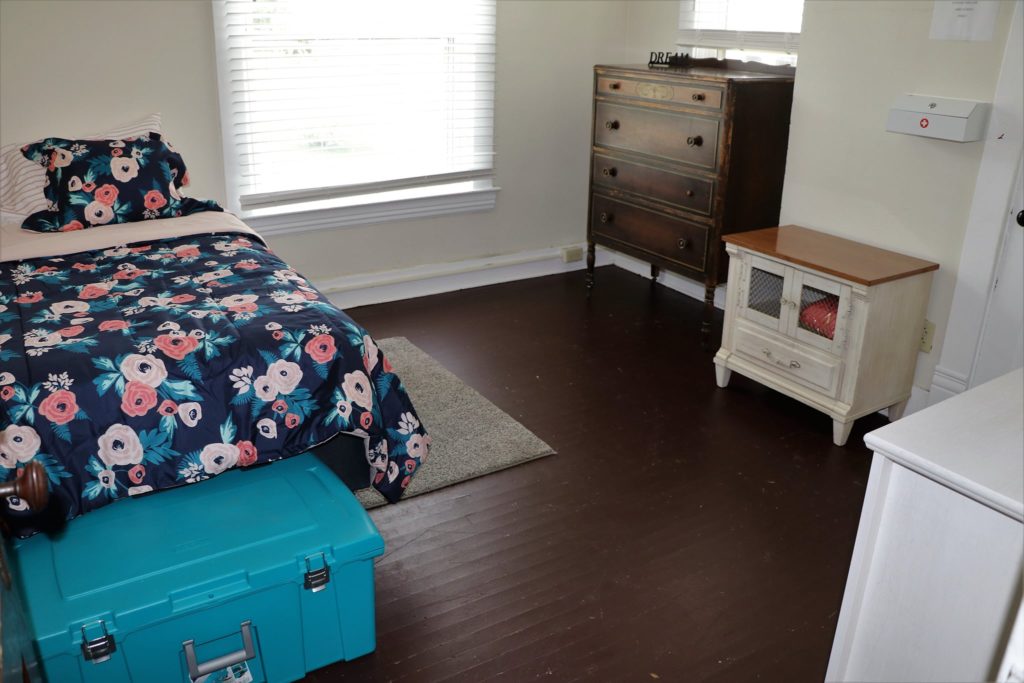
One of the bedrooms on the second floor. All of our bedrooms have a keypad lock. Each woman can choose her own code. 
Another bedroom on the second floor. 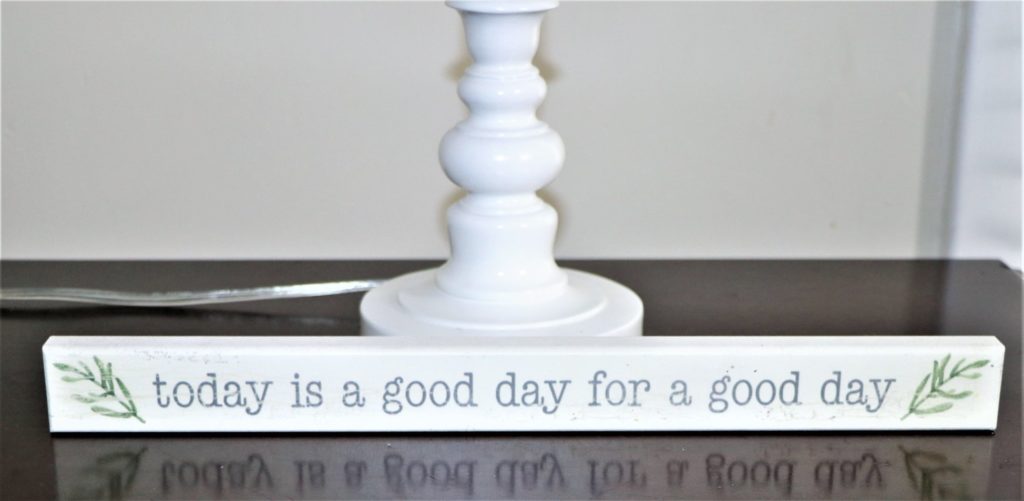
All of our bedrooms have some sign somewhere with positive sayings 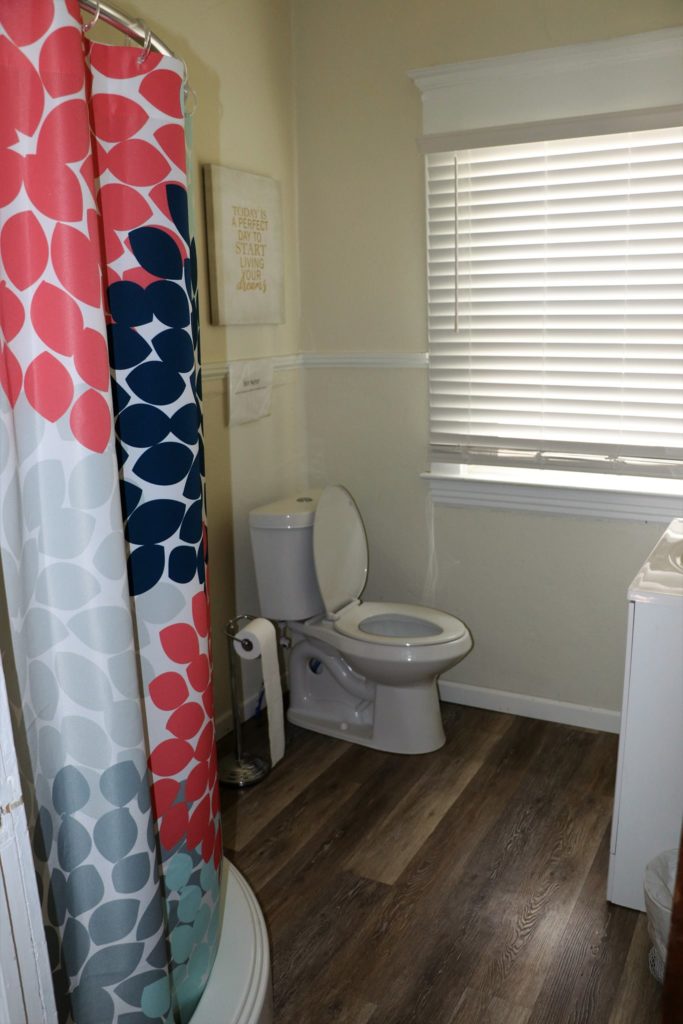
The second floor bathroom with shower. 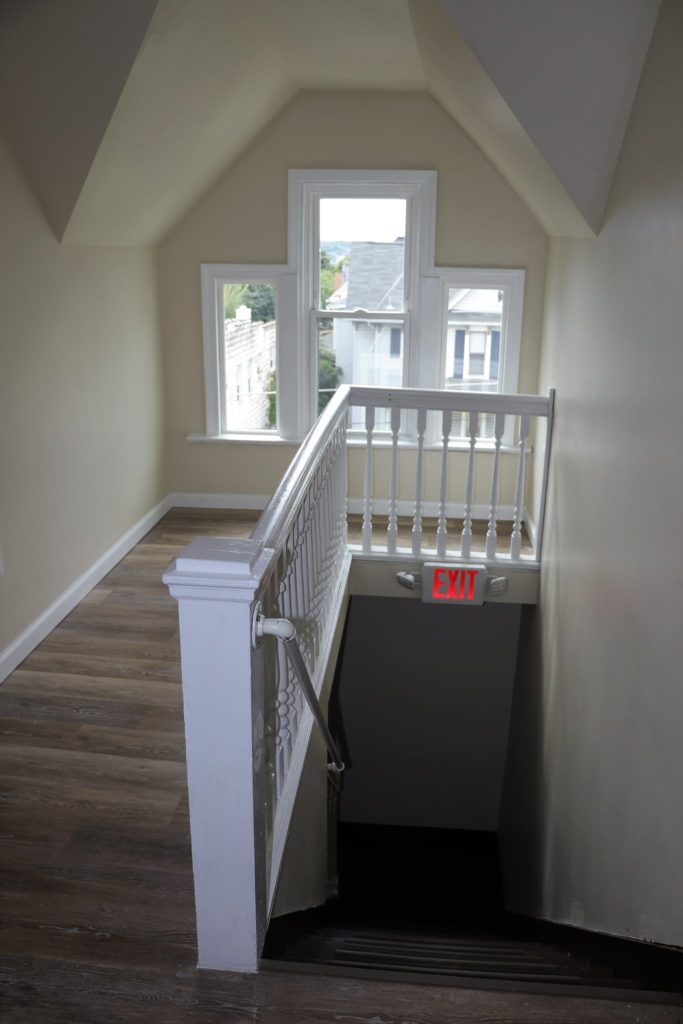
Third floor landing. The window overlooks Elm Street. 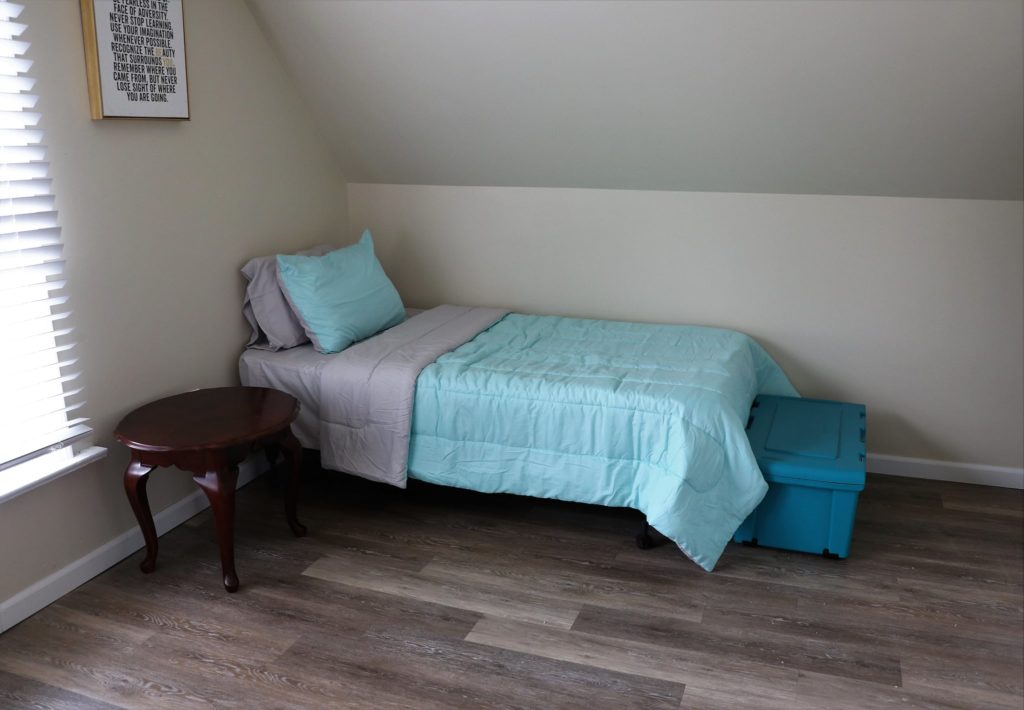
Third floor bedroom. The only one with two beds in it. 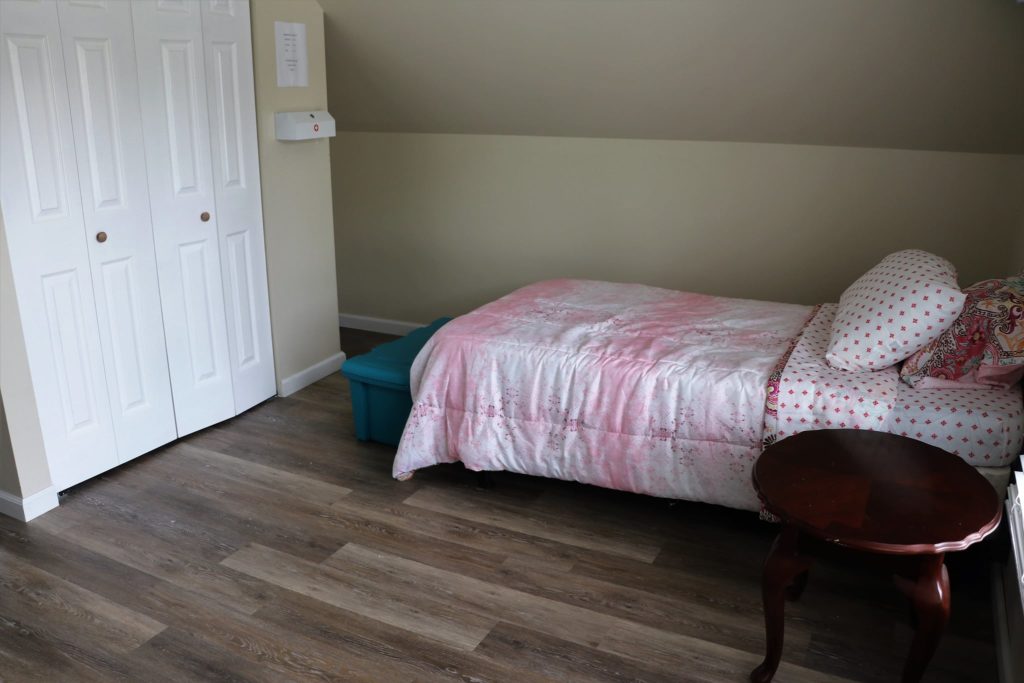
This is the other bed in the two bed bedroom. This one would be ideal for a vet with a child. 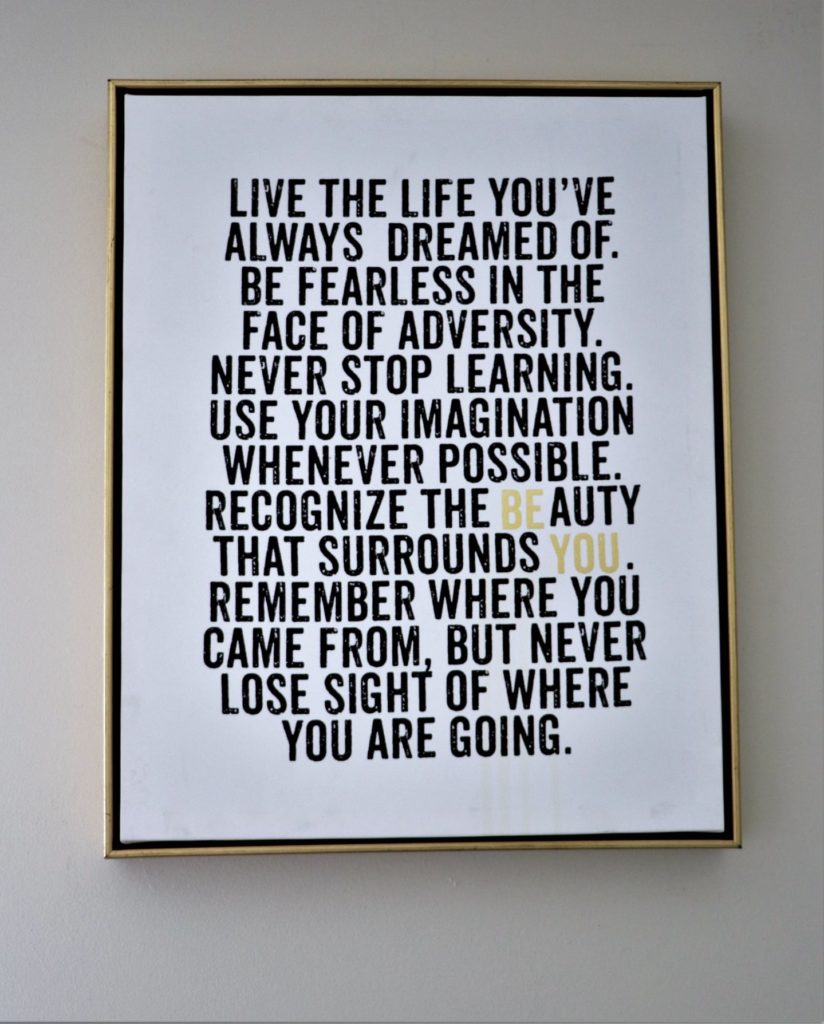
One of the pictures in the double bedroom on the 3rd floor. 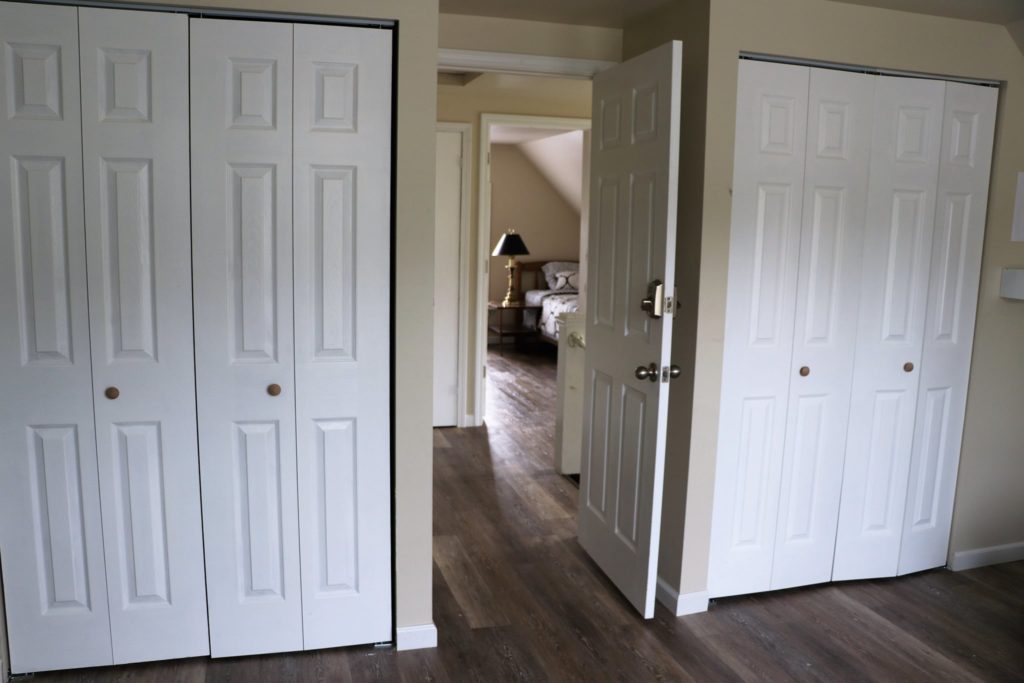
Each bed has it’s own closet in the double bedroom on the 3rd floor 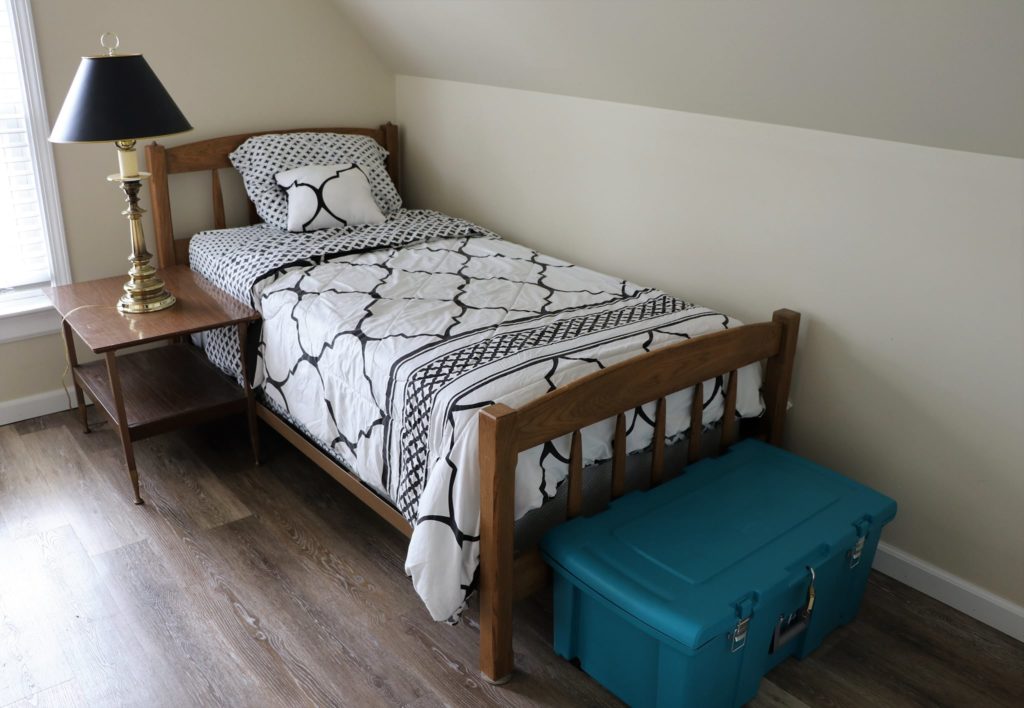
The bed for the second bedroom on the 3rd floor. 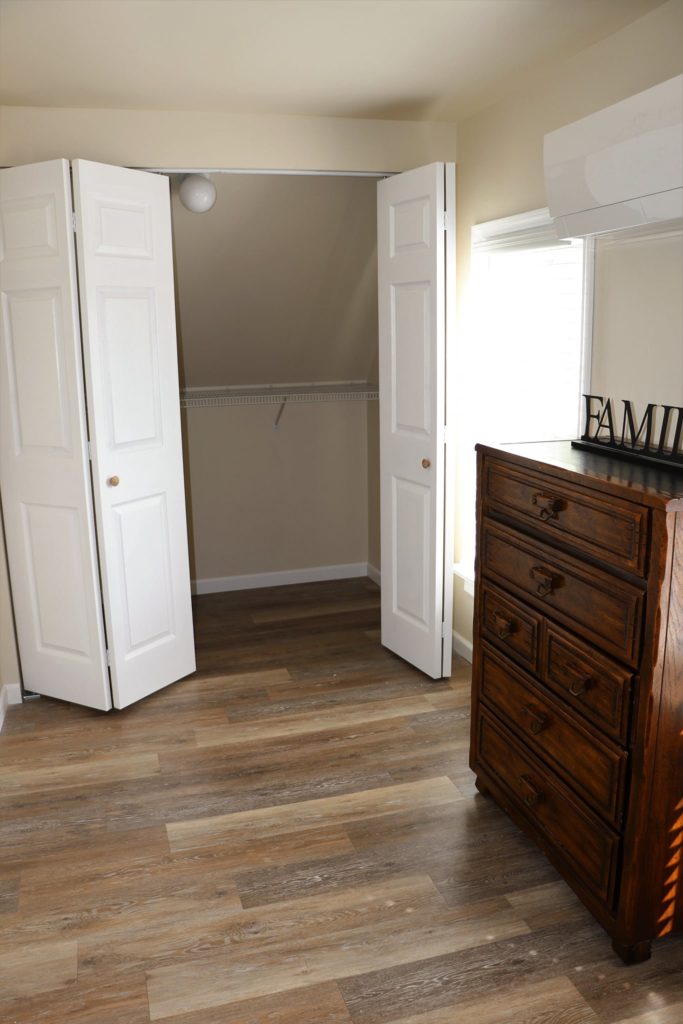
The second bedroom on the third floor. 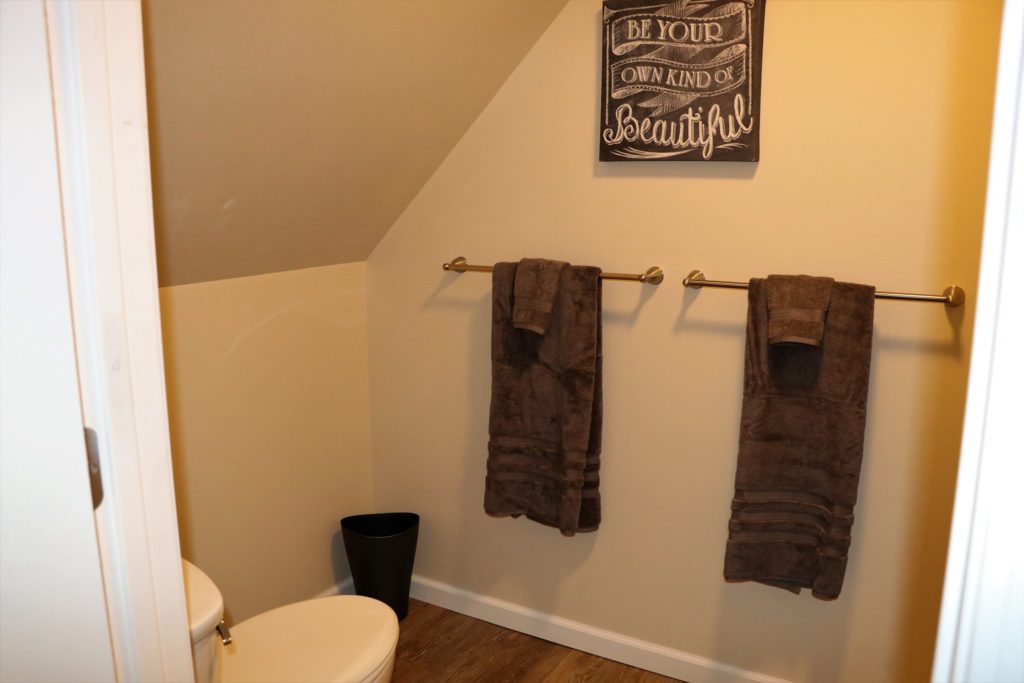
This is the 3rd floor bathroom. 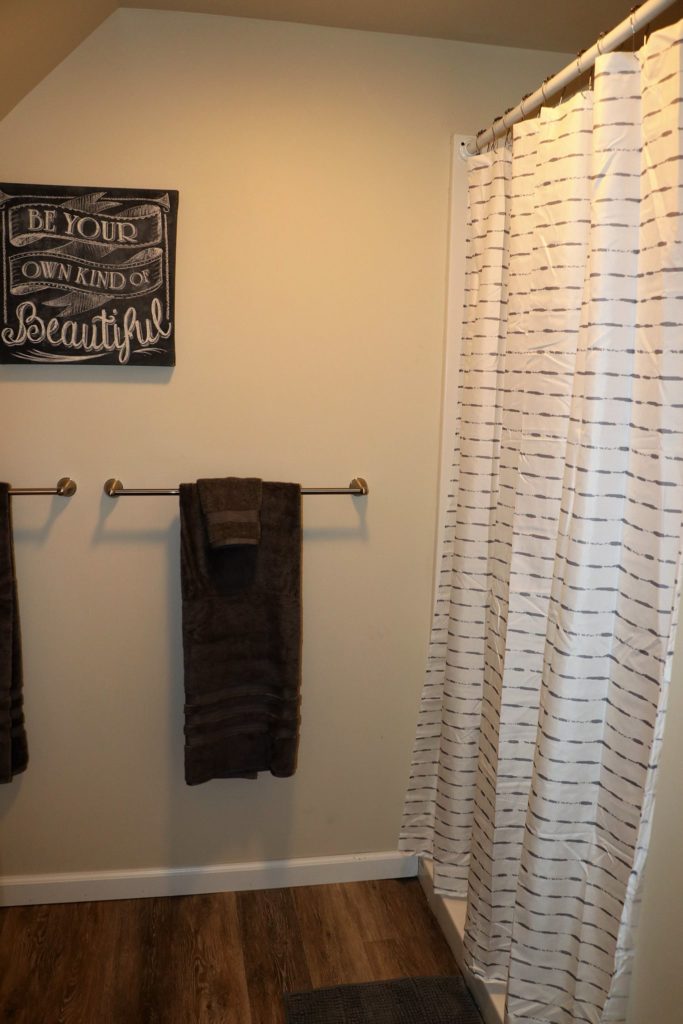
The walk in shower in the 3rd floor bathroom. 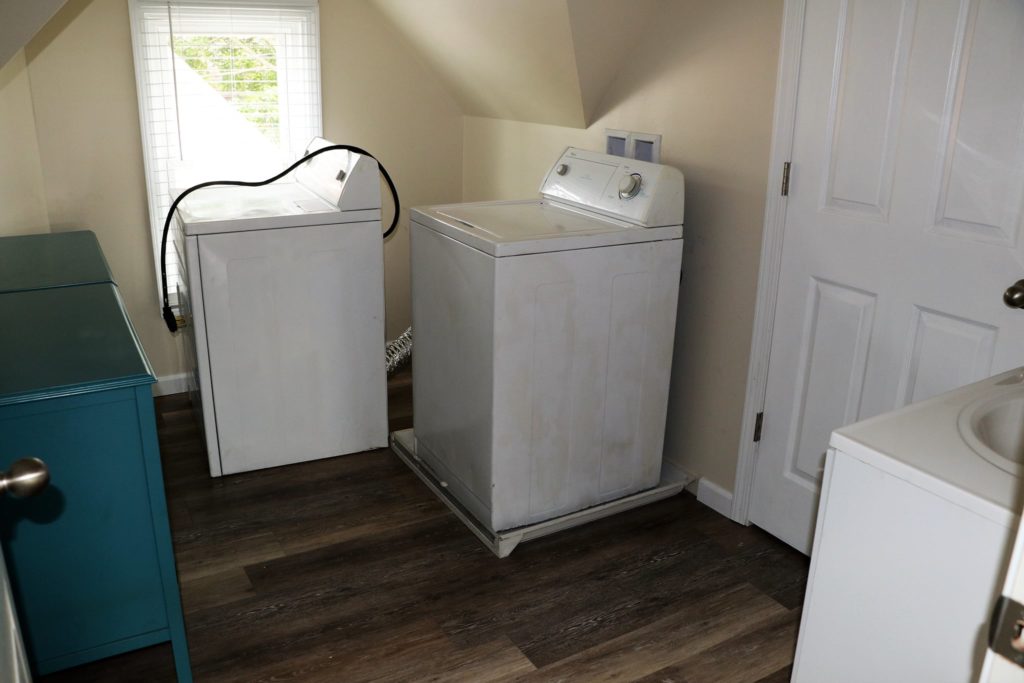
This third floor bathroom also includes a washer and dryer so guests don’t need to go all the way to the basement to do laundry. 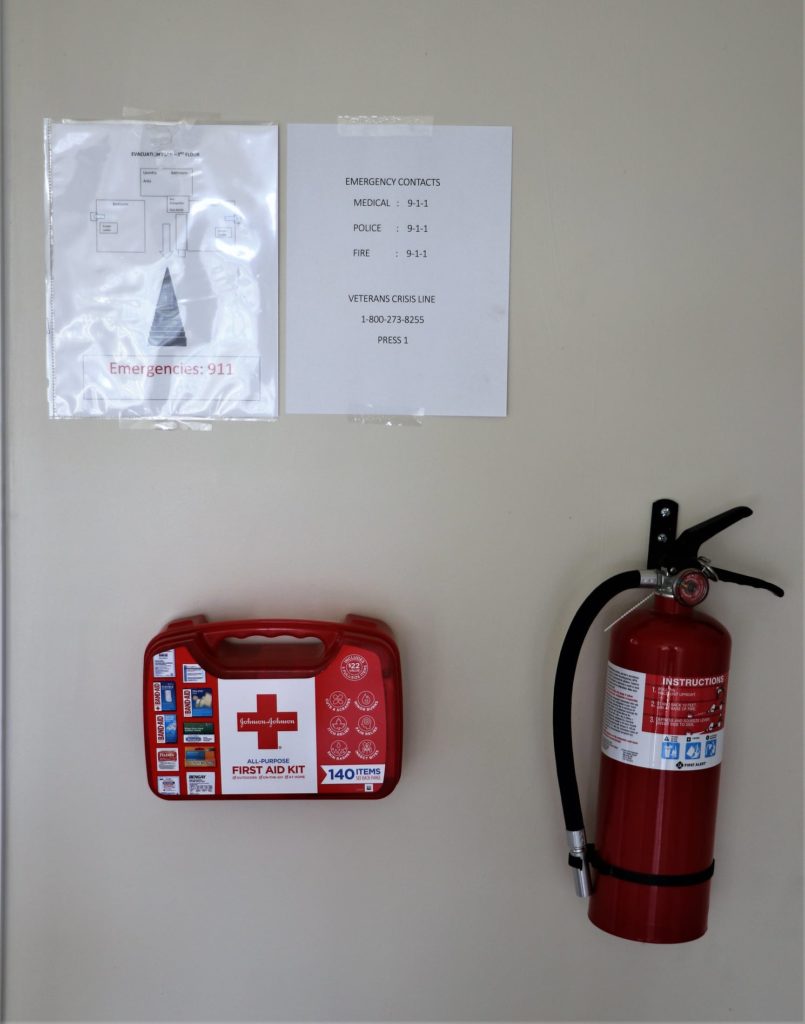
Every floor in the house is equipped with a first aid kit, narcan, and a fire extinguisher. 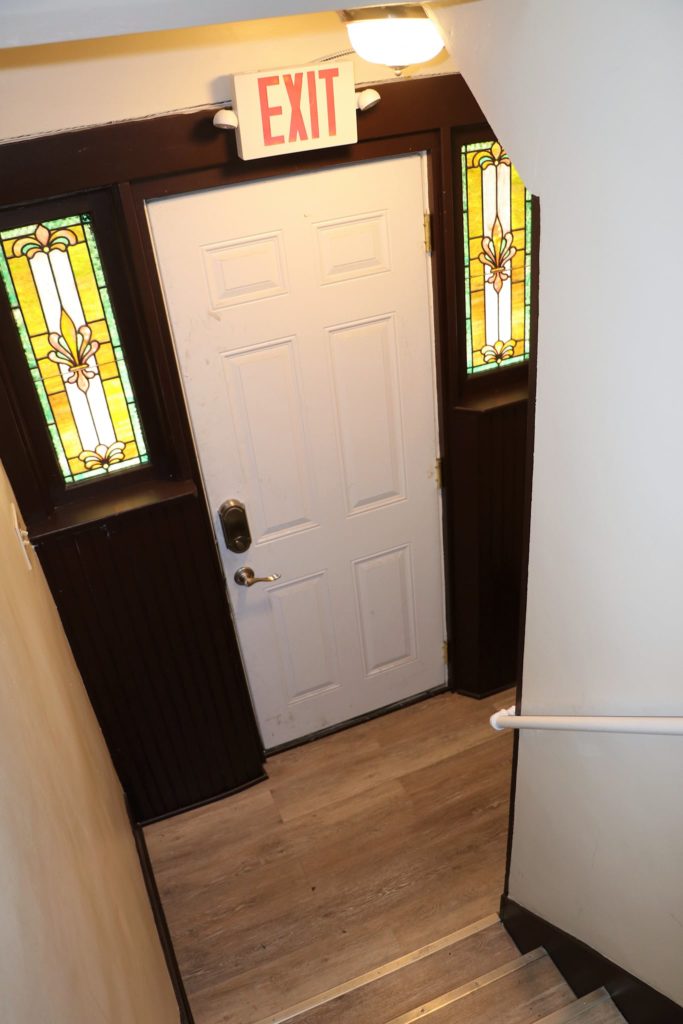
Stairwell going to the basement. 
Gathering room in the basement. Includes TV and computers. 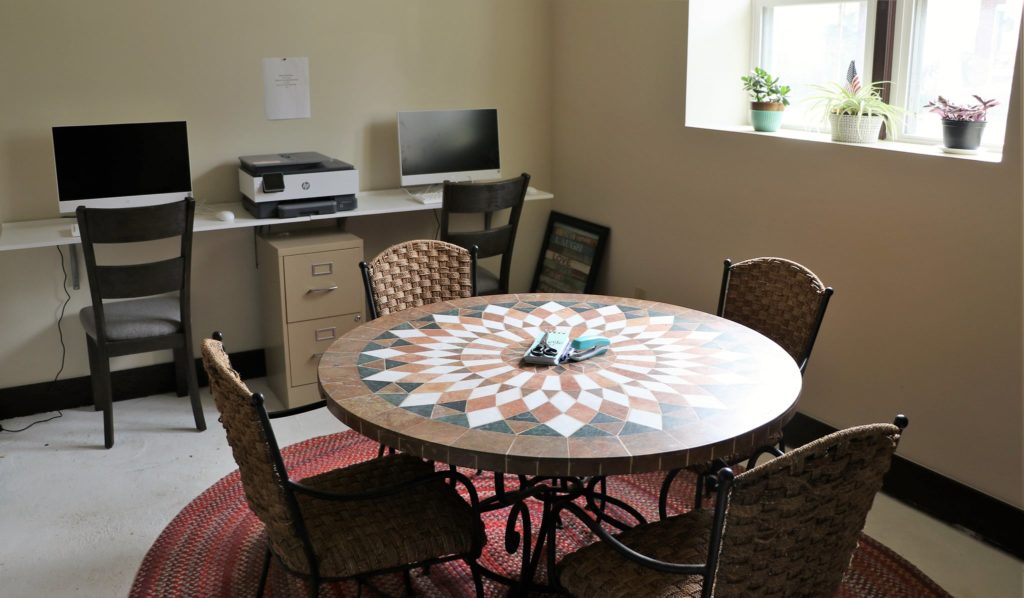
The other computer area. And a nice window so we don’t feel like we’re in the basement. 
Laundry area includes 2 washers and 2 dryers. We also include another refrigerator like the one in the kitchen for more food storage, a deep freeze gives our guests more freezer space, and we have a pantry area available for all guests. 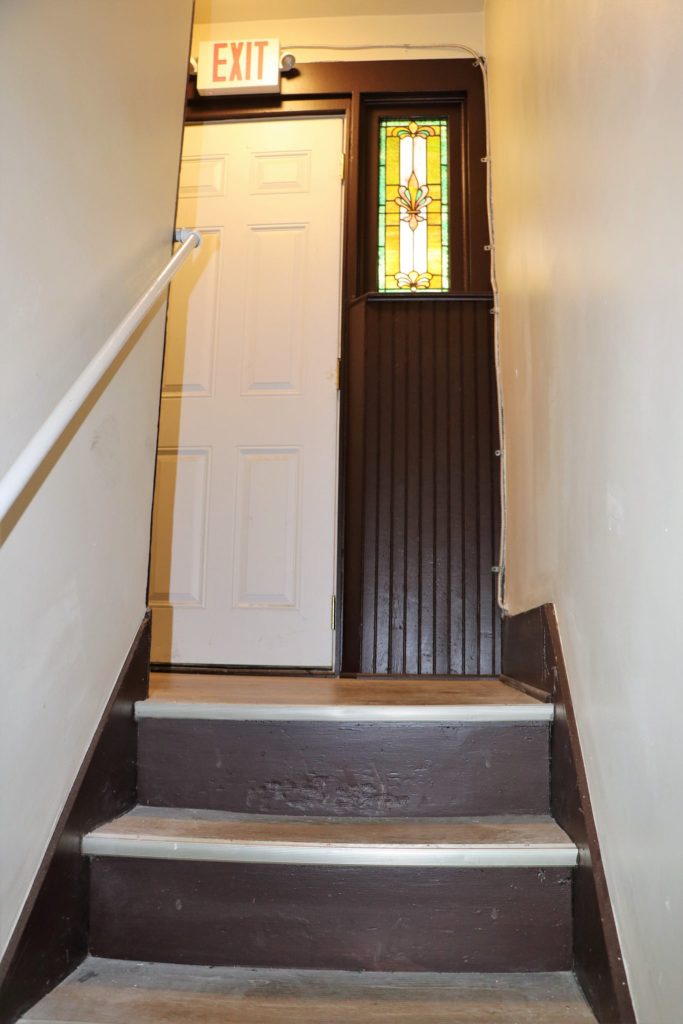
Stairwell coming up from the basement 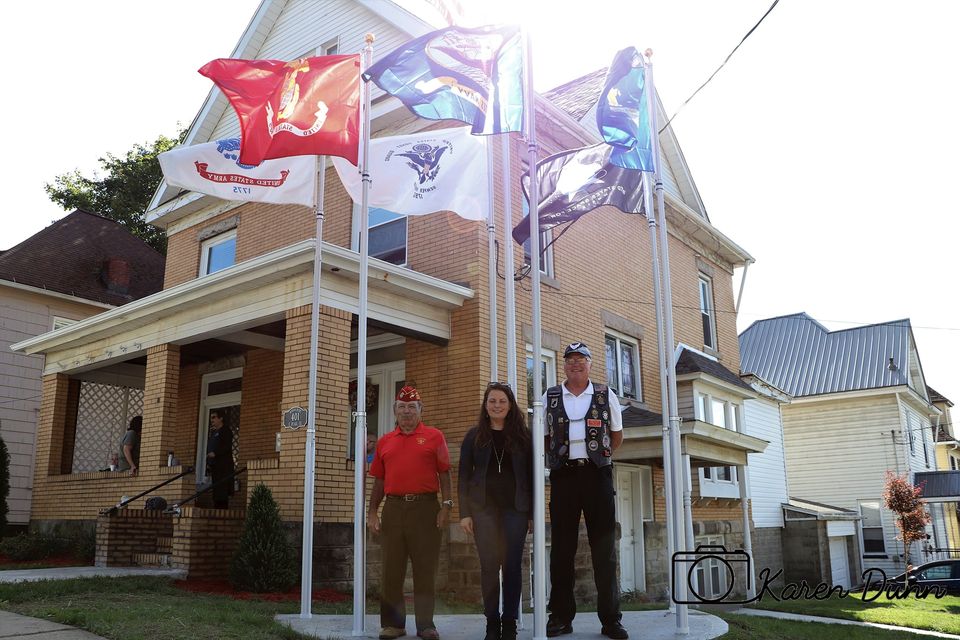
The new flag poles where our flags now proudly fly. 
Elm Street side and entrance. The stained glass windows on the second floor landing is above this door. 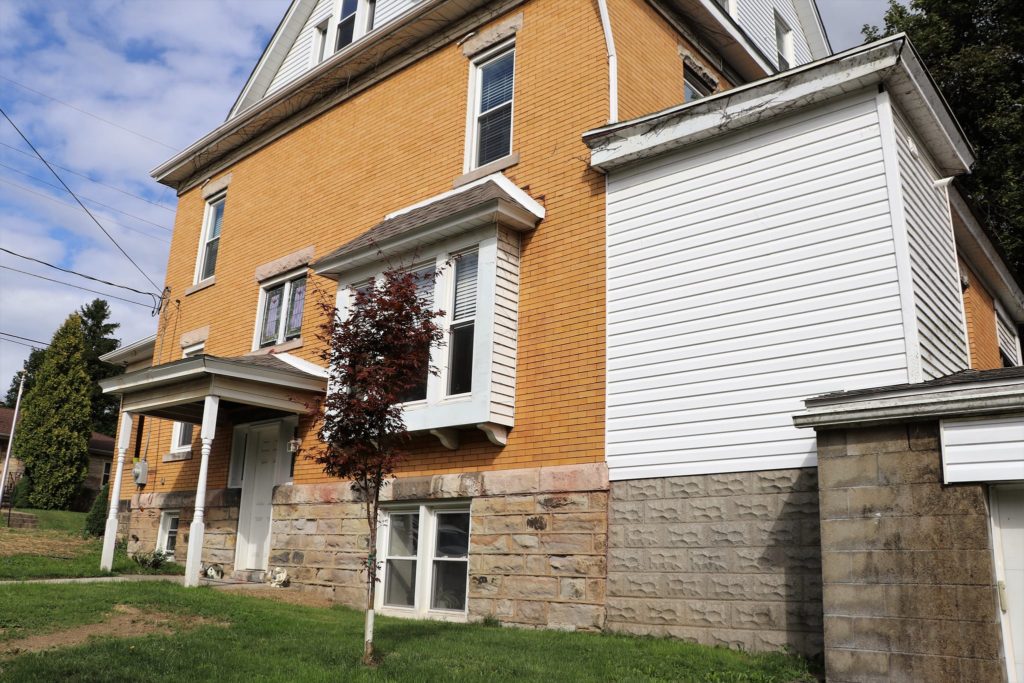
The Elm Street side of Robin’s Home. We have a lot of windows! 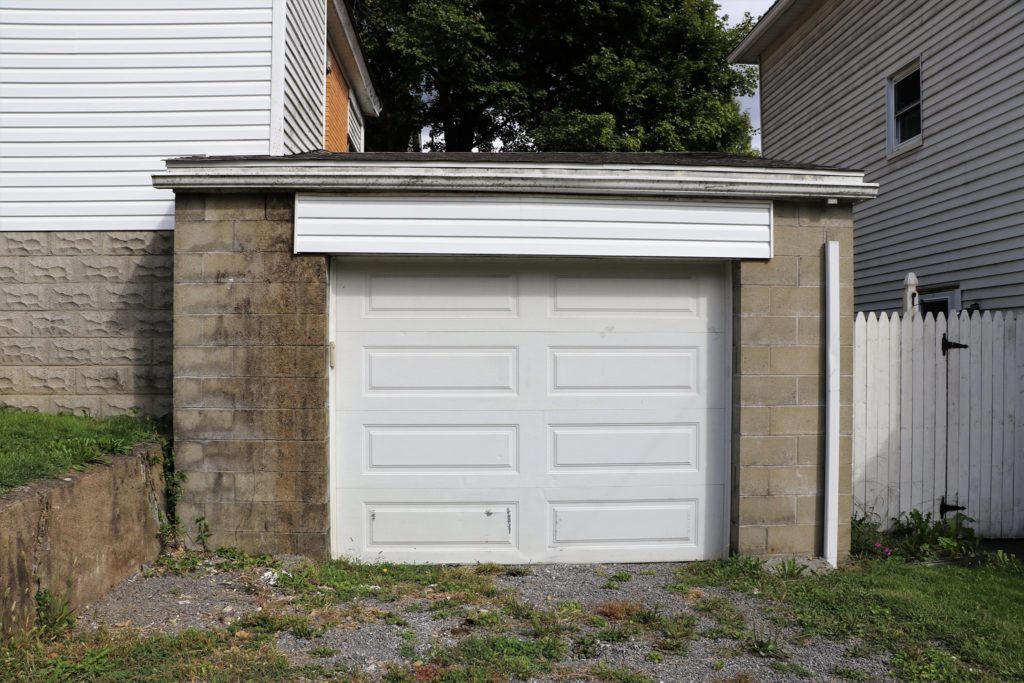
Garage for storing donation items. 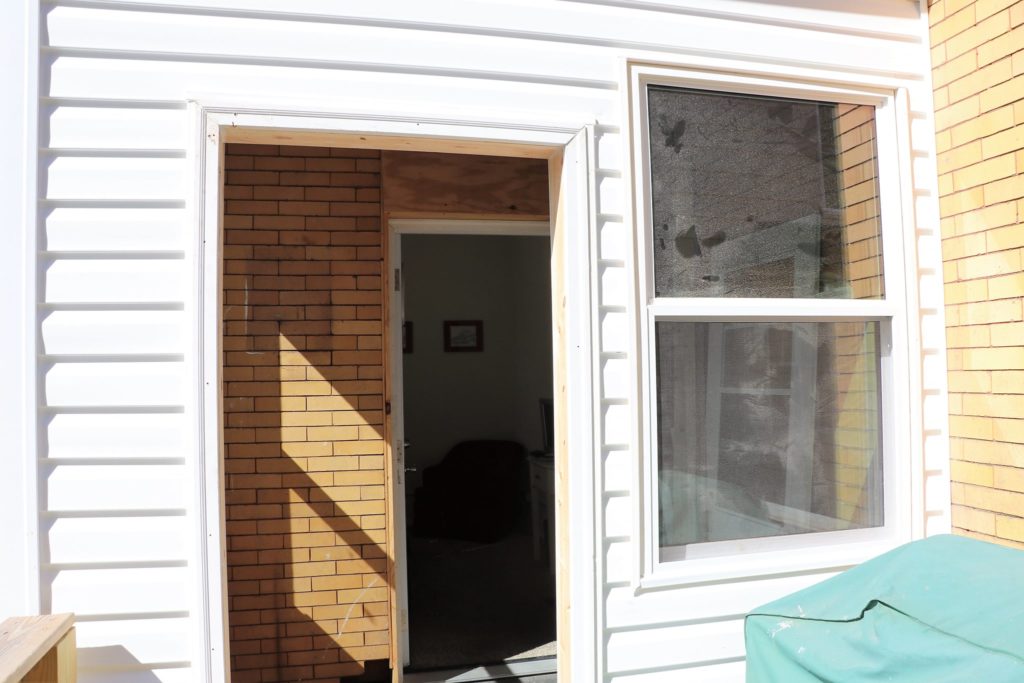
A view from the back deck looking into the covered porch at the back of the house.